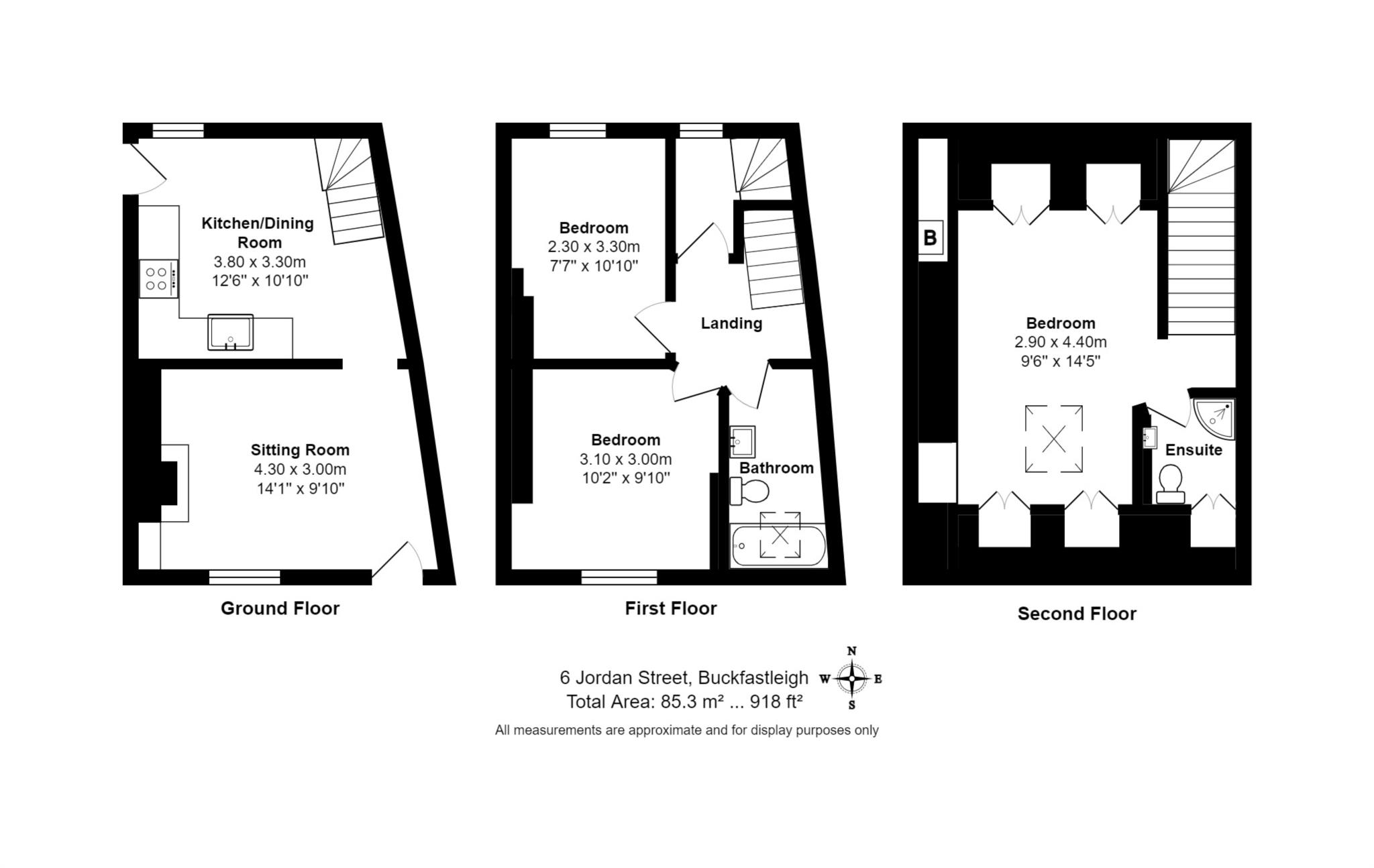- 3 Bedrooms
- 2 Bathrooms
- Well presented
- Outdoor store
- Potential to create patio space
- Walking distance of town centre
- Gas central heating
- Upvc double glazing
- Chain free
- EPC- C
3 Bedrooms - 2 Bathrooms - Well presented - Outdoor store - Potential to create patio space - Walking distance of town centre - Gas central heating - Upvc double glazing - Chain free - EPC- C
LOCATION
Buckfastleigh is a small market town situated beside the A38 Devon Expressway, providing a direct link to the cities of Plymouth and Exeter as well as the M5, which makes it a great location for commuters. The town itself has a Primary school, Health centre, Co-Operative store, along with a variety of cafes, shops, and pubs.
The town offers a wide range of tourist attractions, such as an open-air swimming pool, the historic Buckfast Abbey and grounds, Pennywell Farm, the Butterfly and Otter sanctuary and the South Devon Railway.
The Norman town of Totnes is approximately 7 miles away providing a wide range of amenities and shops, including a mainline railway station getting to London Paddington in approximately 3 hours.
DESCRIPTION
This charming three bedroomed stone fronted cottage is generous in size and must be seen to be fully appreciated. Having undergone refurbishment works by the current owner, the property is in beautiful condition and benefits from with a wood burning stove, gas combination boiler, Upvc double glazing, along with modern kitchen and bathrooms. There is also a useful external woodstore/workshop, there is potential for this to be removed and a outside patio area to be left in its place if preferred. It is within a level walk of Buckfastleigh town centre, the local primary school and medical centre.
On entering you are greeted with the good-sized living room; this room is flooded with light from the large window to the front. The comfy living space has plenty of room for lounge furniture as well as original alcove shelving and a wood burning stove.
The farmhouse style kitchen sits at the rear of the property, it has a range of floor and wall mounted shaker style cupboards, compete with solid wood worktop. There is an integrated electric cooker with gas hob, fridge freezer and washing machine.
From the kitchen you can access to the rear of the property where there is currently a useful wooden shed/outhouse. This could be removed to make a small patio/seating area if preferred.
On the first floor are two double bedrooms and the modern family bathroom. Both bedrooms are finished to a neural décor and offer ample space for furniture. The family bathroom has a modern white suite with shower over bath.
The primary suite sits on the third floor. This generous sized room offers space for a king size bed along with space for additional furniture, as well as a generous amount of built in storage. It also benefits from a modern ensuite with shower room. This property has to be seen to be fully appreciated, it is deceptive in size and has been finished to a good standard, a viewing is highly recommended.
TENURE
Freehold
SERVICES
Mains gas, Main electricity, mains water and drainage
COUNCIL TAX BAND
B
LOCAL AUTHORITY
Teignbridge District Council
Council Tax
Teignbridge District Council, Band B
Notice
Please note we have not tested any apparatus, fixtures, fittings, or services. Interested parties must undertake their own investigation into the working order of these items. All measurements are approximate and photographs provided for guidance only.

| Utility |
Supply Type |
| Electric |
Mains Supply |
| Gas |
Mains Supply |
| Water |
Mains Supply |
| Sewerage |
Mains Supply |
| Broadband |
Unknown |
| Telephone |
Unknown |
| Other Items |
Description |
| Heating |
Gas Central Heating |
| Garden/Outside Space |
No |
| Parking |
No |
| Garage |
No |
| Broadband Coverage |
Highest Available Download Speed |
Highest Available Upload Speed |
| Standard |
19 Mbps |
1 Mbps |
| Superfast |
80 Mbps |
20 Mbps |
| Ultrafast |
Not Available |
Not Available |
| Mobile Coverage |
Indoor Voice |
Indoor Data |
Outdoor Voice |
Outdoor Data |
| EE |
Enhanced |
Enhanced |
Enhanced |
Enhanced |
| Three |
Likely |
Likely |
Enhanced |
Enhanced |
| O2 |
Enhanced |
Enhanced |
Enhanced |
Enhanced |
| Vodafone |
Likely |
Likely |
Enhanced |
Enhanced |
Broadband and Mobile coverage information supplied by Ofcom.