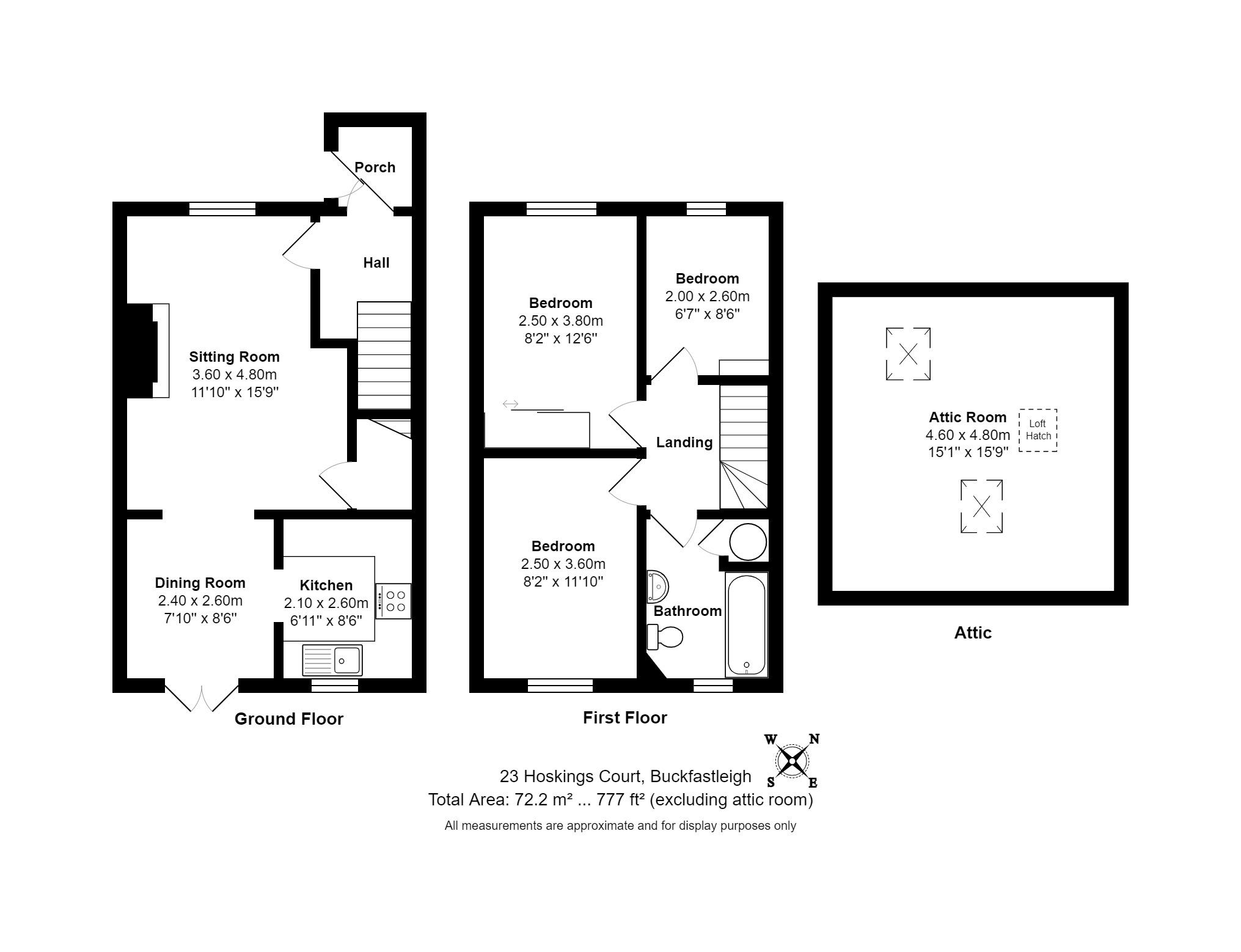- 3 Bedrooms
- Large loft
- Allocated parking space
- Courtyard garden
- Quiet location
- 5 min level walk of town centre
- Chain free
- Council tax band C
- EPC tbc
3 Bedrooms - Large loft - Allocated parking space - Courtyard garden - Quiet location - 5 min level walk of town centre - Chain free - Council tax band C - EPC D
Location
Buckfastleigh is a small market town situated beside the A38 Devon Expressway, providing a direct link to the cities of Plymouth and Exeter as well as the M5, which makes it a great location for commuters. The town itself has a Primary school, Health centre, Post office, Newsagent and Co-Operative store, along with a variety of cafes, shops, and pubs.
The town offers a wide range of tourist attractions, such as an open-air swimming pool, the historic Buckfast Abbey and grounds, Pennywell Farm, the Butterfly and Otter sanctuary and the South Devon Railway.
The Norman town of Totnes is approximately 7 miles away providing a wide range of amenities and shops, including a mainline railway station getting to London Paddington in approximately 3 hours.
Description
This well proportion three-bedroom property sits within the popular Hosking`s Court development. The property benefits from double glazing, an allocated parking space and a private rear garden. This property is ideal for working professionals, a couple looking to start a family or someone downsizing in later life.
On entering the property there is a small entrance hallway perfect for coats and shoes. The living room sits at the front of the property, this generous room has plenty of space for a range of furniture and has an electric feature fireplace. There is a separate dining area that can accommodate a 4 seater table and enjoys views over the garden.
The kitchen has a range of base and wall mounted units. There is room for a washing machine, fridge freezer and has an integrated electric oven with hob.
The rear garden is a pleasant private space, which has been laid to patio and bordered with mature shrubs and plants.
On the first floor are two double bedrooms, a single bedroom, and the family bathroom. The master sits at the front of the property and has comes complete with a built-in wardrobe. The further double and single bedroom are both decorated to a neutral décor. The family bathroom is a good size and has a shower over the bath.
The attic space can be access via a pull down ladder and has Velux windows and electricity.
The property comes with 1 allocated parking space along with visitors` spaces. Pedestrian access to Hosking`s Court is available from the main town area with additional vehicular access from Strode Road.
Tenure
Freehold - There is a small management charge of circa £230 per year for maintenance to the external communal area
Services
Mains electricity, water and drainage
Council tax band
C
Local Authority
Teignbridge District Council
Notice
Please note we have not tested any apparatus, fixtures, fittings, or services. Interested parties must undertake their own investigation into the working order of these items. All measurements are approximate and photographs provided for guidance only.

| Utility |
Supply Type |
| Electric |
Mains Supply |
| Gas |
None |
| Water |
Mains Supply |
| Sewerage |
Mains Supply |
| Broadband |
None |
| Telephone |
Landline |
| Other Items |
Description |
| Heating |
Electric Storage Heaters |
| Garden/Outside Space |
Yes |
| Parking |
Yes |
| Garage |
No |
| Broadband Coverage |
Highest Available Download Speed |
Highest Available Upload Speed |
| Standard |
17 Mbps |
1 Mbps |
| Superfast |
80 Mbps |
20 Mbps |
| Ultrafast |
1000 Mbps |
220 Mbps |
| Mobile Coverage |
Indoor Voice |
Indoor Data |
Outdoor Voice |
Outdoor Data |
| EE |
Likely |
Likely |
Enhanced |
Enhanced |
| Three |
Enhanced |
Enhanced |
Enhanced |
Enhanced |
| O2 |
Enhanced |
Enhanced |
Enhanced |
Enhanced |
| Vodafone |
Enhanced |
Likely |
Enhanced |
Enhanced |
Broadband and Mobile coverage information supplied by Ofcom.