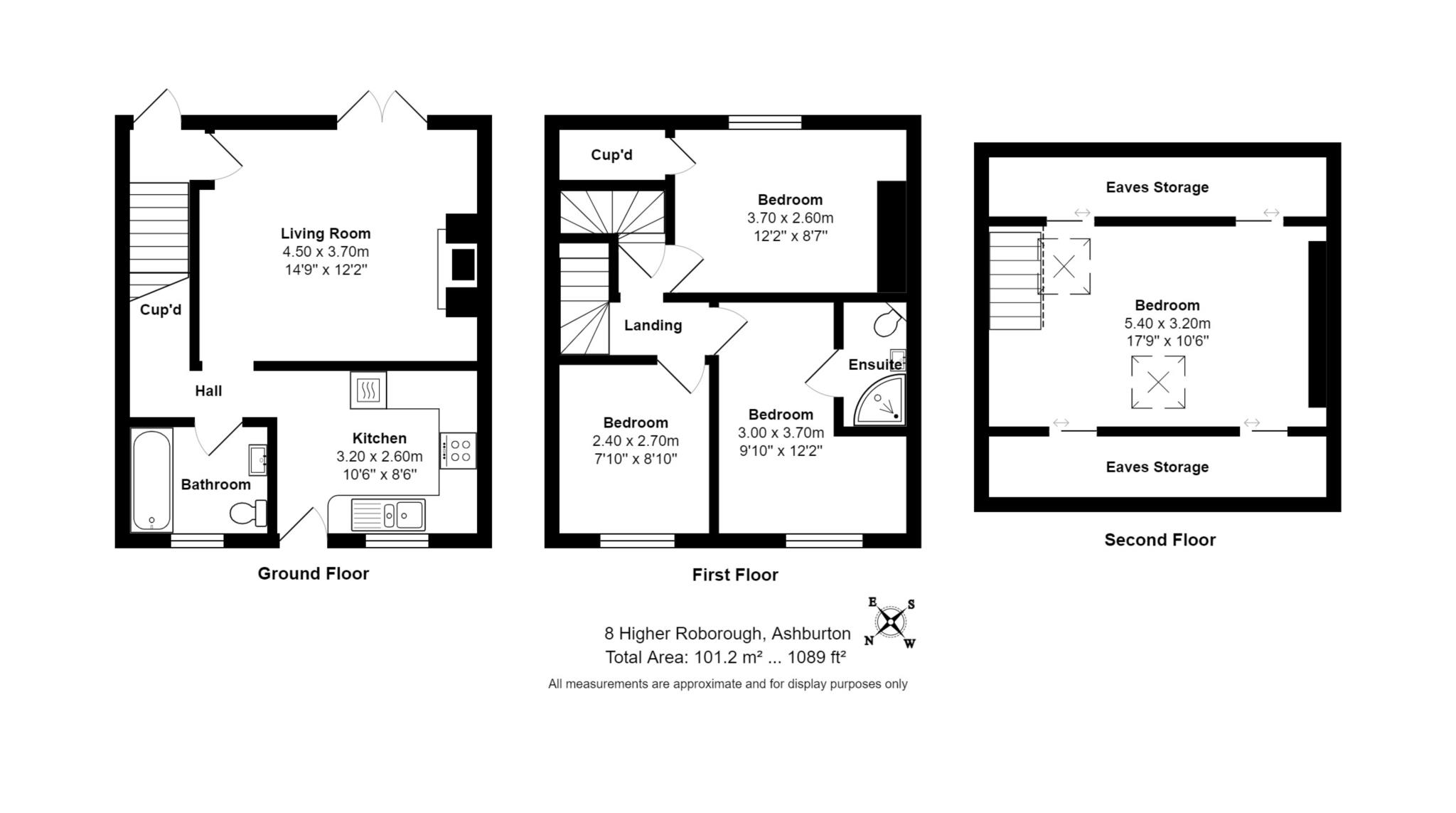- 4 Bedrooms
- 2 Bathrooms
- Large garden
- Countryside views
- Modern kitchen
- Wood burning stove
- Gas central heating
- Upvc double glazing
- Council tax band B
- EPC D
4 Bedrooms - 2 Bathrooms - Large garden - Beautiful countryside views - Modern kitchen - Wood burning stove - Gas central heating - Upvc double glazing - On road parking - Council tax band B - EPC D
Location
Higher Roborough is located in the Stannary town of Ashburton. Ashburton sits on the edge of the stunning Dartmoor National Park and a short distance from the River Dart, making it a hot spot for outdoor activities including hiking, kayaking, climbing and riding. It is also located conveniently just off the A38 Devon Expressway, providing a direct link to the cites of Plymouth and Exeter as well as the M5, so is a perfect location for commuters.
Description
8 Higher Roborough is a well-proportioned, beautifully presented and maintained four-bedroom house. The property benefits from a modern kitchen & bathroom, a large garden, gas central heating, Upvc double glazing along with a wood burning stove. It has lovely views across to the surrounding countryside, while being only a short walk to all local amenities as well as South Dartmoor College, and Ashburton primary school.
On entering the property, you are greeted by a modern fitted kitchen, there is a range of floor and wall mounted cupboards complete with a solid wood worktop. There is an integrated fridge, electric eye level double oven and gas hob, as well as space for a washing machine. There is also room for a free-standing freezer under the stairs.
From the kitchen you move into the airy living room, this room is flooded with light from the French doors which overlook the garden and hills beyond. This is a great size room with plenty of space for furniture, along with beautiful stripped wooden floors, a wood burning stove, and bespoke desk area with alcove shelving.
The family bathroom is on the ground floor and has a modern white suite with shower over bath and overhead storage.
On the first floor there are two double bedrooms and a single. The master bedrooms benefit from far reaching views across the garden and hills beyond and has a good-sized built in wardrobe space. The second bedroom has overhead built in storage, and an ensuite shower room, with white suite and shower cubicle. The good-sized single room would make a great home office or children`s bedroom. All the bedrooms have beautiful stripped wooden floors throughout.
The fourth bedroom is located in the loft space and spans the entire floor. This is a lovely cosy space, which is flooded with natural light from Velux windows to the front and back, which offer an uninterrupted view. The room is a very functional with plenty of space for a double bed and low-level furniture, The head height in this room is over 6ft in the centre, there is also under eave storage.
To the front of the property is a patio area with large shed suitable for storage. At the rear of the property is a large garden, set out into two sections. The top terrace is a private space, with a patio area with well-established hedgerows, shrubs, and fruit trees, perfect for entertaining in the summer months, with the remainder of the garden is laid to lawn and vegetable plot with greenhouse and raised beds, this area of the garden gets sun for the majority of the day, so is perfect for a keen gardener. There is also access via a rear gate down onto the access lane at the bottom.
There is an unrestricted parking bay just along from the property, as well as on road parking, both of which are on a first come first served basis.
Occupancy Restriction
This property is subject to the three-year Devon occupancy restriction. This means that you have to have lived or worked in Devon for the last 3 years to be able to purchase this property. Or seven out of the last twenty years (non-consecutive) in the Teignbridge area.
Tenure
Freehold
Services
Mains gas, mains electricity, mains water and drainage
Council Tax Band
B
Local Authority
Teignbridge District Council
Notice
Please note we have not tested any apparatus, fixtures, fittings, or services. Interested parties must undertake their own investigation into the working order of these items. All measurements are approximate and photographs provided for guidance only.

| Utility |
Supply Type |
| Electric |
Mains Supply |
| Gas |
Mains Supply |
| Water |
Mains Supply |
| Sewerage |
Mains Supply |
| Broadband |
None |
| Telephone |
Landline |
| Other Items |
Description |
| Heating |
Gas Central Heating |
| Garden/Outside Space |
Yes |
| Parking |
No |
| Garage |
No |
| Broadband Coverage |
Highest Available Download Speed |
Highest Available Upload Speed |
| Standard |
14 Mbps |
1 Mbps |
| Superfast |
39 Mbps |
7 Mbps |
| Ultrafast |
Not Available |
Not Available |
| Mobile Coverage |
Indoor Voice |
Indoor Data |
Outdoor Voice |
Outdoor Data |
| EE |
Likely |
Likely |
Enhanced |
Enhanced |
| Three |
Likely |
Likely |
Enhanced |
Enhanced |
| O2 |
Enhanced |
Enhanced |
Enhanced |
Enhanced |
| Vodafone |
Enhanced |
Likely |
Enhanced |
Enhanced |
Broadband and Mobile coverage information supplied by Ofcom.